Monday, June 25, 2007
Hospital tour
The first thing we had to do was go on a tour ourselves. We did that with a lot of construction "stuff" still in view, so many of my photos have that stuff in them that had been removed by the time of the public tour, almost two weeks later. Events went on from 9am until about 4pm on Saturday, June 16th. We were scheduled to guide from noon until 4 but when we arrived about 11:30 they were running way behind so we were put to work right away. My photos were mostly taken on the tour guide tour as I didn't have much chance to take photos while we had the groups along and I only had the small Sony camera then too, but here they are.
The maternity section has 16 birthing rooms. If there are no complications the mother and baby will spend their entire time in the rooms here, including the delivery. All patient rooms in the hospital are private and each has a double size bed available for a family member to stay with their loved one. All also have LCD high definition TV, a DVD player for movies, WiFi and ether net broadband Internet connections in the room.
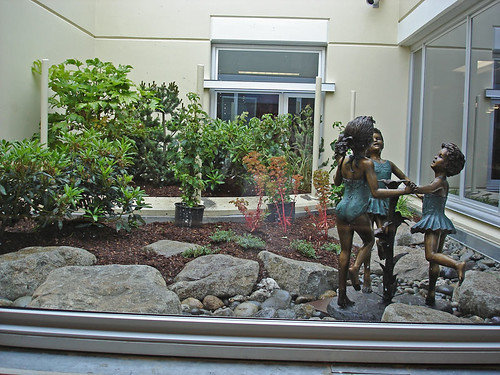
I don't have a photo of the birthing rooms (two are designed for C-section deliveries) but they all have a great view from the third floor except for two of them. Those two look into a roof top garden, shown in this photo. The statue/fountain was donated and is in honor of a lady who was the first Mid-Wife in the Skagit County area.
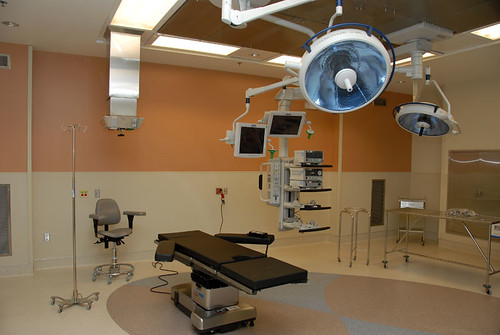
The current hospital has 5 operating rooms, each about 345 sq. ft. The new addition has 6 with room to add 2 more and each are 600 sq. ft. All the equipment is hung from the ceiling freeing up floor space and with no cords or wires running around. I don't know much about what all is here but understand that it is pretty state-of-the-art. Even robotics are supported so that a specialist, say in Houston, TX, can "perform" a surgery here in Mt. Vernon using the robotics capability.
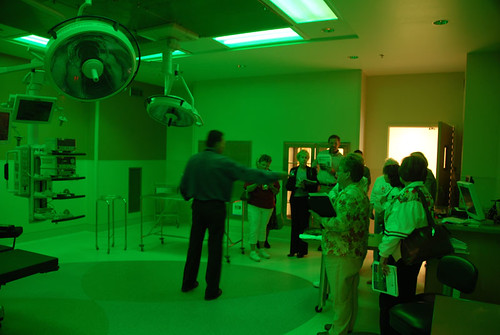
One thing that is needed in this environment is being able to see at anyplace in the room. That can make it hard for the surgeon to see the monitor screens which may be showing an image from a miniature camera inside the patient that is being used in directing the instruments. These rooms have a "green light" capability built in as apparently green light lets people see pretty much normally but does not detract from the ability to clearly see the monitors. This photo was taken under those green lights.
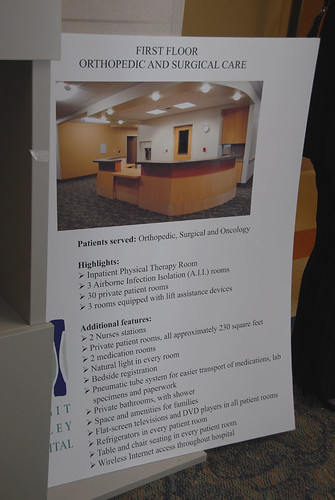
This sign has info about the patient rooms on the first floor. Third floor is maternity and patient rooms, second floor is surgery and patient rooms, first floor is Emergency Room, offices and patient rooms. The patient rooms are about the same on all three floors.
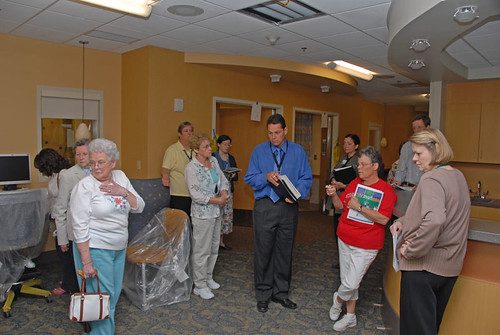
Here is our tour guide group with Steve, the Volunteer Coordinator, at one of the nursing stations. Can you find Pat in the group?
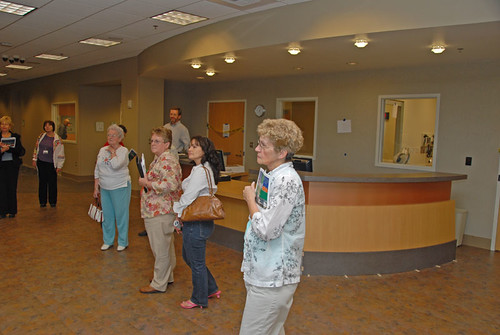
Another view in the patient area. Warm colors are used through out the new building and there is a different "theme" for the decorating on each floor. Pat is here, too.
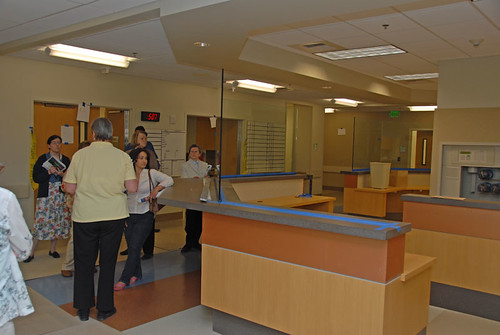
This is the nerve center of the Emergency Room. There are 23 private rooms and when a patient arrives they will go straight to one of the rooms and the registration and data intake will be done there. Each room does have the capability of accepting another gurney so in a disaster situation that capacity can be doubled. There are also two other ER rooms that are specially setup for patients with mental illness problems.

This is one of the ER patient rooms. The two heliports will for now remain where they have been on the original building with a private corridor & elevator to use to transport to the ER. Eventually new heliports will be built on the new building. The pharmacy will be in the basement. There is a system of pneumatic tubes, similar to those used at a bank drive in window but larger, that can move prescription drugs, samples to the lab, paperwork, etc around the facility rather than a person having to hand carry things. Much use has been made of digital imaging. X-rays can be sent immediately to the place they are needed and viewed on one of the LCD screens.
We had fun being tour guides but it was tiring. I led three full tours that covered all three floors. Pat concentrated on the short tours and took five groups around. There were employees who work in each of the areas on duty to explain each station so we didn't have to pretend that we knew a lot. We were ready to leave when our time was up and headed for the Olive Garden restaurant for a dinner out. Then home to fall asleep in our living room chairs!
Tomorrow will be Pat's last day in the old Day Surgery section. Next Tuesday when she goes in it will be in the new building.
Labels: Hospital, Pat and I, Photos
Hope married life is treating you both well.
Take care, Meow
That was near Lisa/Bored Housewife's place of residence and I gave birth on her birthday. I don't think she had anything to do with how the room looked though.
<< Home

